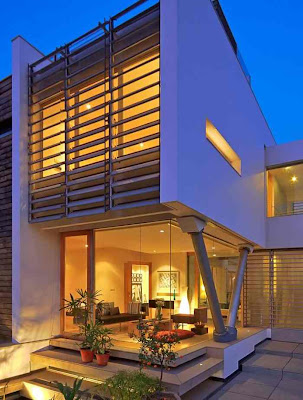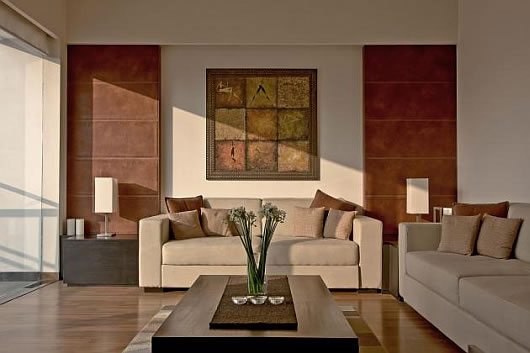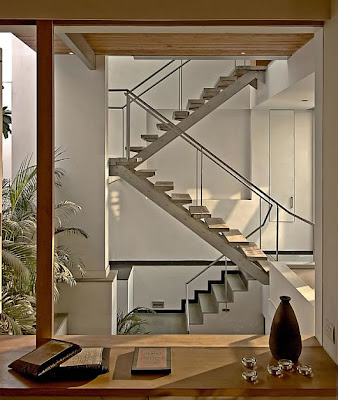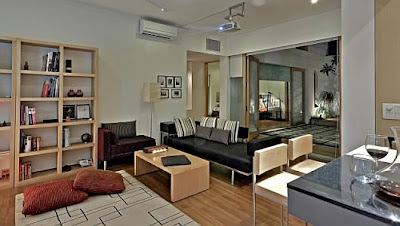What blogs like ours look out for when browsing through websites of furniture makers and suppliers to feature on our site are a great collection of visuals that show product realisations. Unfortunately very few makers seem to get this. Just to be clear, we are not really into flashy UIs, intro animations or doorway pages. What we are looking for is images(in decent resolution) of how your product looks in an actual home environment.
Oak furniture maker Harper and Sandilands scores a perfect 10 on this. Their website sports a great collection of visuals of oak floorings and they have been gracious enough to provide separate images for each finish of hardwood floorings. What particularly caught our attention are rooms that have used oak for roofs. At first glance the room looks upside down!
Oak, the way it has been used here looks more like art than furniture. Enjoy the images.





 Being a modular, this modern house determined by beam wooden structure. But not only the structure, the interior design fulfill with wooden accent décor. The uncovered wooden structures make this house feel attractive, especially the modern parasol roof. Open plans home concept seem in its huge glass walls in windows, and also sliding doors.
Being a modular, this modern house determined by beam wooden structure. But not only the structure, the interior design fulfill with wooden accent décor. The uncovered wooden structures make this house feel attractive, especially the modern parasol roof. Open plans home concept seem in its huge glass walls in windows, and also sliding doors.
 This modern house renovation included new fireplace, door systems, kitchen, custom lounge and alcove, wall unit, curved skylight veil, deck screen and new bathrooms. Old style ceramic tiles used in selected room space like bathroom, but not even oldiest style came up, but its feel match with the beam structure and make Japanese-like atmosphere.
This modern house renovation included new fireplace, door systems, kitchen, custom lounge and alcove, wall unit, curved skylight veil, deck screen and new bathrooms. Old style ceramic tiles used in selected room space like bathroom, but not even oldiest style came up, but its feel match with the beam structure and make Japanese-like atmosphere.















































